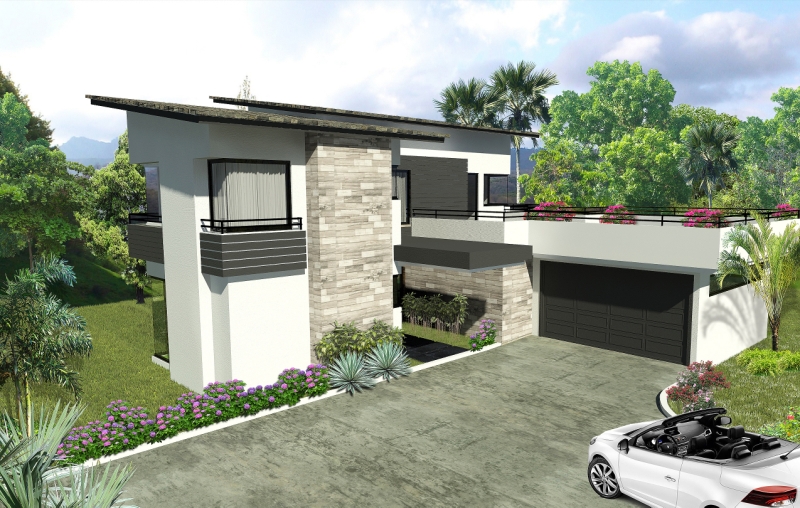Unit Features:
Ave Del Paraiso, a contemporary home option, is located on lots that have been specifically chosen for their views. The home features numerous floor-to-ceiling windows and luxurious finishes. The master bedroom has a walkout on to a wrap-around balcony leading to an upper deck patio from where you can take in this home’s stunning views. Alternatively you can have a “greener” option by installing solar panels on the upper deck to reduce your electricity bill.
For pricing on Ave Del Paraiso, contact us today.
Square footage and dimensions are estimated and may vary
in actual construction.
